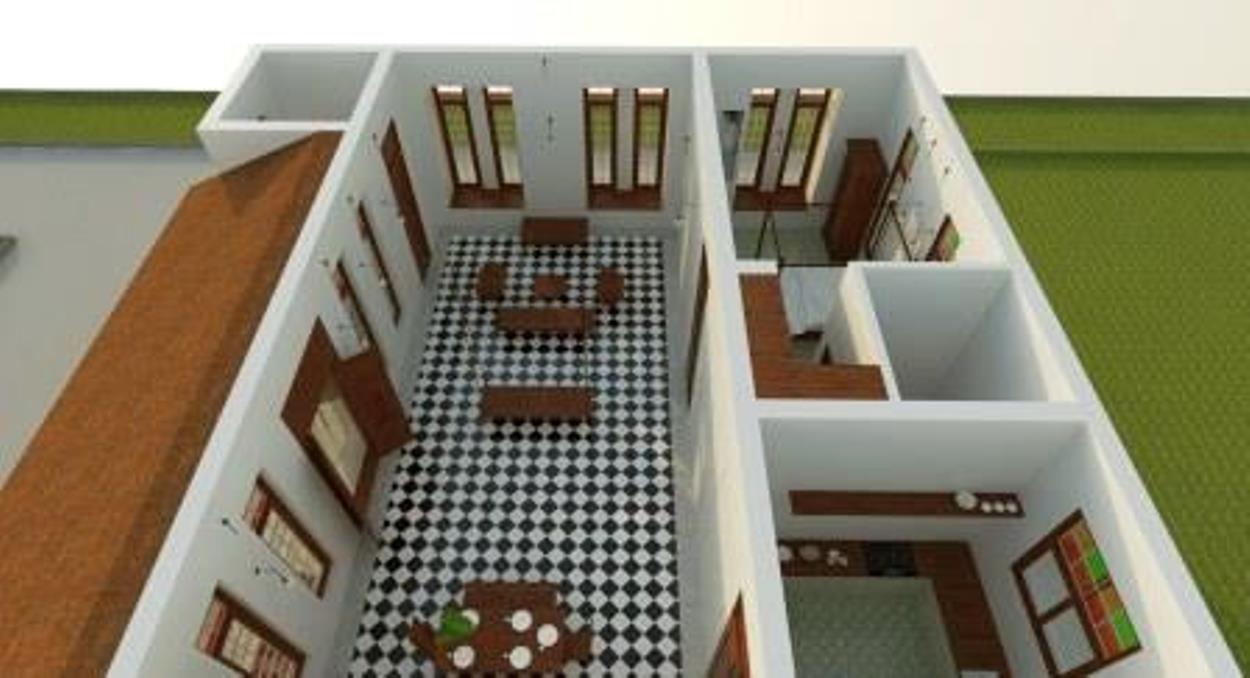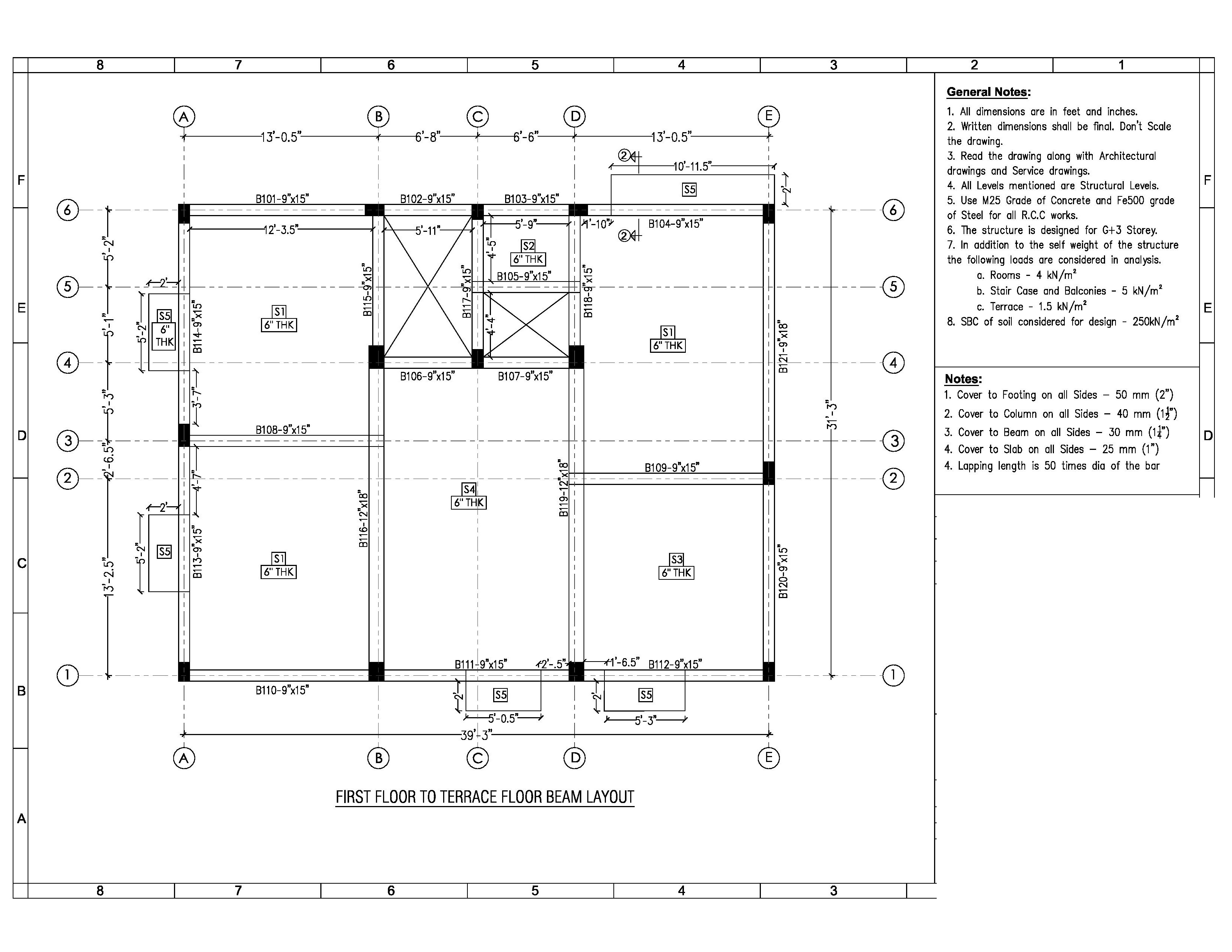Design problems are seldom amenable to solution by exact mathematical formulae.
There is a considerable scope for exercising engineering judgement. Hence, there is no
“correct solution” to a design problem, as there could be several so-called “correct solutions”
to the same problem. This is because
• the designs are invariably subject to individual interpretation of Standards and Codes,
• the solutions are also subject to differing ideas about what is or what is NOT required from
an engineering and environmental stand point, and
• the individual designers have ingrained ideas from their past experience, which may be
valid to-day only to a limited extent, or may not be valid at all.
Thus the design problems are referred to as "open ended" problems. Nevertheless the
Designer has the responsibility for ensuring that the goal of the project is achieved (i) safely,
without taking any undue risks to lives and materials and without causing a liability, (ii)
within time and (iii) within the (budgeted) cost. Hence, “Engineering Design” may be defined
as a creative activity of building a new artefact which provides an optimum solution to satisfy
a defined requirement or need, without endangering the environment.
Traditionally the professional Structural Engineer had invariably played a vital role in the
design of constructed facilities, often, in close association with other professionals like
Architects and others in related disciplines. As a designer, he is responsible for the complete
process from the conceptual stages to the finished structure. Increasingly, the Society expects
him to assume responsibility for the durability of the product. In other words, the
responsibility of a professional Structural Engineer in the 21st century will not be confined
merely to the immediate economic and environmental impact of his design decisions; society
expects him to make rational and responsible choices by considering the life cycle costs and
the long-term environmental effects on the community In the following pages, we will
highlight the enhanced role of the Professional Engineer in the 21st century and explore how
the two design criteria are interlinked.
The Construction Industry, with all its imperfections and limitations, is rightly perceived
as the provider of the Nation’s infrastructure. Clearly, it is of paramount importance to train
and educate those who create and manage it, in order to ensure the economic and
environmental survival of the world. While the world has witnessed some fantastic advances
in Science and Technology in recent years, many of these achievements have been made at an
outrageous price, plunging the world into a number of crises, which have impacted directly
on the construction industry. The global effect of these dramatic changes in the world in the
last 50 years can be collectively termed the “infrastructure crisis”, which has to be
encountered and managed by the construction industry.
Issues of durability have always been subjects of debates among Engineers. Is it better to
spend (say) 40% more initially, in order that the life of a structure could be doubled? What is
better value to the client? Spend less initially or opt for a longer life? Total neglect of
durability considerations in all the infrastructure projects undertaken so far combined with
primitive construction practices still prevailing in India have resulted in what can only be
termed a “durability crisis”. It is now well established that degradation of all structures has
become very common in almost all the cities in India and this is particularly true of buildings
and structures made of reinforced/prestressed concrete. The great tragedy is that there have
been no efforts to address this issue by the present generation of Developers, Engineers,
Architects and other design professionals. As a consequence, major problems have been
allowed to accumulate for future generations of owners and taxpayers to face.
When a constructed facility is completed, it will be put to use immediately and this results
in a return on the capital employed. Delays in the completion of a project would therefore
represent a delay in the return on capital invested, besides the loss of interest, which that sum
would have earned otherwise. This essential relationship between time and money is well
understood in the present context.
Unfortunately for the Indian client, many architects and designers seldom consider the use
of alternative materials of construction and the designs are invariably limited to “concreteintensive” structures. Often the best optimal design solution is obtained by a sensible
combination of reinforced and/or prestressed concrete elements with structural steel elements.
Even when a “steel-intensive” solution is selected; it is very rare for limiting the selection of
materials of construction to steel only.
Although India has an installed capacity to produce 35 million tonnes of steel/year, we
manage to produce only 24 million tonnes/year of which the use in the construction sector
accounts for around 25% - 30%. By way of comparison, China produced 120 million tonnes
of steel during 1999 - 2000 and Japan, 95 million tonnes. The total per capita consumption of
steel in all its forms in India is one of the lowest in the world, being 24 kg/annum, compared
with 500 kg/annum in the USA and 700 kg/annum in Japan. According to the recent research
by the Steel Construction Institute, there is a direct link between the gross national product
per capita and the per capita consumption of steel.
Indeed, structural steel has inherently superior characteristics to a very significant extent,
when compared with competing materials. For example, to replace one unit area of steel in
tension, (with a yield stress of 450 MPa), we would need to use an equivalent plain concrete
area of about 200 units. For concrete to be able to compete with Structural Steel in
construction, we need to put Reinforcing Steel into it! Even then, there is no way to prevent
the cracking of concrete in tension, which often encourages corrosion of reinforcement. In
compression (or squash loading), one unit area of steel is the equivalent of 15-20 units of
M20 concrete. A comparison of strength/weight ratio will reveal that steel is at least 3.5 times
more efficient than concrete. For a given compressive loading, concrete would have 8 times
the shortening of steel. Again we need reinforcing steel to prop up the plain concrete.
In structures built of Structural Steel, occasional human errors (like accidental
overloading) do not usually cause any great havoc, as there is a considerable reserve strength
and ductility. Steel may thus be regarded as a forgiving material whereas concrete structures
under accidental overload may well suffer catastrophic collapse of the whole structure.
Repair and retrofit of steel members and their strengthening at a future date (for example, to
take account of enhanced loading) is a lot simpler than that of reinforced concrete members.
The quality of steel-intensive construction is invariably superior, when compared with all
other competing systems (including concrete structures) thus ensuring enhanced durability.
This is especially true in India, where quality control in construction at site is poor.
Structural Steel is recyclable and environment-friendly. Over 400 million tonnes of steel
infrastructure and technology for the recycling of steel is very well established. Steel is the
world's most versatile material to recycle. But once recycled, steel can hop from one product
to another without losing its quality. Steel from cans, for instance, can as easily turn up in
precision blades for turbines or super strong suspension cables. Recycling of steel saves
energy and primary resources and reduces waste. A characteristic of steel buildings is that
they can readily be designed to facilitate disassembly or deconstruction at the end of their
useful lives. This has many environmental and economic advantages; it can mean that steel
components can be re-used in future buildings without the need for recycling, and the
consequent avoidance of the energy used and CO2 emitted from the steel production
processes.
Steel-intensive construction causes the least disturbance to the community in which the
structure is located. Fast-track construction techniques developed in recent years using steel-intensive solutions have been demonstrated to cause the least disruption to traffic and
minimize financial losses to the community and business. Even though “the initial cost” of a
concrete intensive structure may sometimes appear to be cheaper, compared to the equivalent
steel-intensive structure, it has been proved time and again that its total lifetime cost is
significantly higher. Thus the popular perception of the concrete-intensive structure being
cheaper is NOT based on verifiable facts! There is therefore no real cost advantage either.
Except in a few special structures like tower cranes and transmission towers, it is rare to
build a structure entirely in steel. Frequently the optimal solution is obtained by employing
concrete elements compositely with structural steel, especially in multi-storeyed buildings
and bridges. These methods ensure significant cost benefits to the developers (or owners of the property) as well as to the community. Composite structural forms have been extensively
developed in the western world to maximize the respective benefits of using structural steel
and concrete in combination, but this technology is largely ignored in India, despite its
obvious benefits. The sizes of composite beams and columns will be appreciably smaller and
lighter than that of the corresponding reinforced or prestressed sections for resisting the same
load. A direct economy in the tonnage of steel and indirect economies due to a decrease in
construction depths of the floors and reduced foundation costs will, therefore, be achieved.
Generally, improvements in the strengths of the order of 30% can be expected by mobilizing the
composite action. An independent study carried out by the Central Building Research
Institute (CBRI) Roorkee demonstrated that there are substantial cost savings to be achieved
by the use of Composite Construction
A structural engineer’s responsibility is to design the structural systems of buildings,
bridges, dams, offshore platforms, etc. A system is an assemblage of components with
specific objectives and goals and subject to certain constraints or restrictions. System components are required to co-exist and function in harmony, with each component meeting
a specific performance. Systems design is the application of a scientific method to the
selection and assembly of components to form the optimum system, to achieve the specified
goals and objectives, while satisfying the given constraints or restrictions.
In practice, any constructed facility can be considered as a “System”. The Structural
System is one of its major subsystems and is indeed its backbone. Some of the other
coexisting subsystems are those connected with the mechanical, electrical, plumbing and
lighting facilities. Structural components have to meet the design requirements of adequate
strength under extreme loads and required stiffness under day-to-day service loads while
satisfying the criteria of economy, buildability, and durability.
Examples of civil engineering systems include buildings, bridges, airports, railroads,
tunnels, water supply networks, etc. For example, a building system is an assemblage
constructed to provide shelter for human activities or enclosure for stored materials. It is
subject to restrictions by building specifications on height, floor area, etc. Constraints include the ability to withstand loads from human activities and from natural forces like wind and
earthquakes. As pointed above, a system consists of many subsystems, i.e. components of the
system. For example, in a building, major subsystems are structural framing, foundations,
cladding, non-structural walls, and plumbing. Each of these subsystems consists of several
interrelated components. In the case of structural framing, the components include columns,
beams, bracing, connections, etc. The richness and variety of structural systems can be
appreciated by the available building structural types that range from massive building blocks
to shell structures, from structures above or below ground or in water, to structures in outer
space. Examples of a few steel-framed structures.
Thnaks to
Prof. Ajaya Kumar Nayak,
Er.SP.ASWINPALANIAPPAN., M.E.,(Strut/.,)
Structural Engineer


